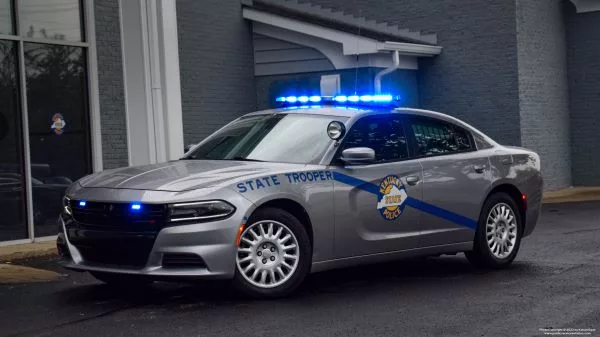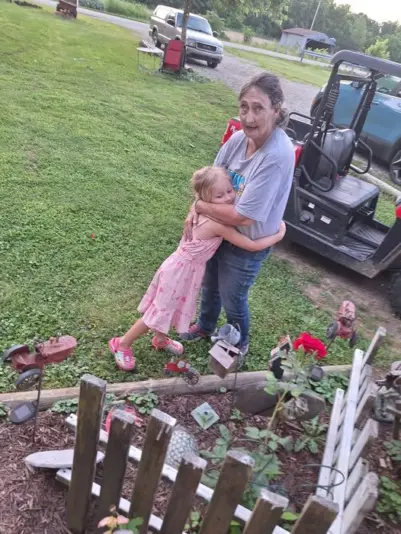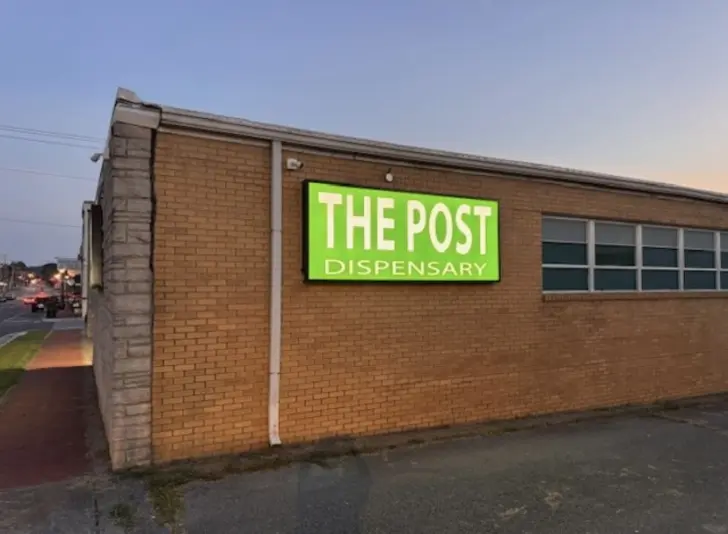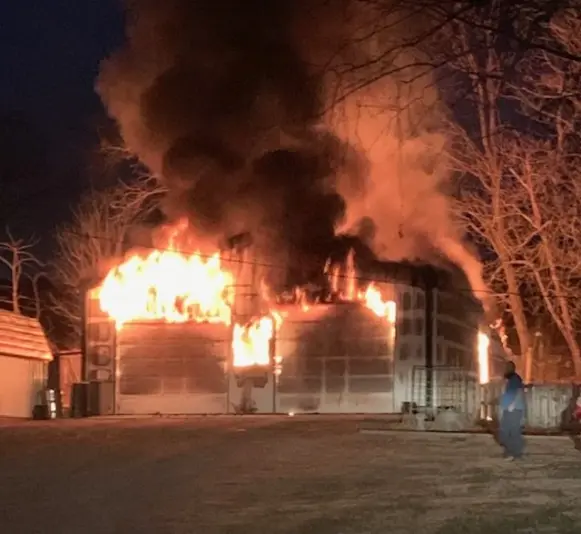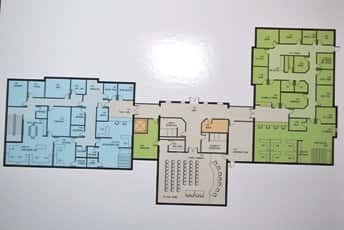
On Tuesday night, the Leitchfield City Council was presented with a preliminary study and design plan of the new Leitchfield City Hall and Police Station complex to be located on the William Thomason Byway.
Brandstetter Carroll, the architecture firm out of Lexington that designed the new Grayson County Public Library, made an hour-plus long presentation to council members on the design and cost of the nearly 20,000 square foot facility.
The presentation, while comprehensive, was only a proposal based on conversations and ideas presented by the city council and Mayor Thomason to Brandstetter Carroll, represented at Tuesday night’s meeting by project managers Eric Chambers and Monica Sumner.
As part of researching the facility, several city council members and Mayor Thomason toured combination city hall/police department complexes in Somerset and Danville, with some features of the Somerset facility utilized in the Leitchfield project.
In the proposal, the building is separated into three areas: City administration (City Hall), Leitchfield Police Department and a public/commons area.
The city administration portion of the building is approximately 5,000 square feet and will contain several offices, including offices for the mayor, utility commissioner, city attorney, and city clerk. There are also rooms for the city clerk’s staff and planning and zoning personnel.
A large conference room, file room, a fire protected vault room, rest rooms, and janitor supply room are also included in the administration area of the building.
The commons area, which is nearly 4,000 square feet, contains a large, multi-purpose conference room that is slated to host city council meetings. The conference room, at 1,400 square feet and able to comfortably seat nearly 50 people, was the most discussed area of the building, as council members voiced concern about the large size of the room.
The commons area has its own conference room — intended for smaller meetings and city council executive sessions — adjacent to the 1,400 square foot main conference room. It also contains a lobby, video room and rest rooms.
The proposed police department, at 11,000 square feet, is the most sizeable portion of the building and over twice as large as the current space occupied by the LPD.
It contains a public lobby, report room, victim’s advocate room, records room, interview room, conference room, and break area, as well as offices for the police chief, assistant chief and detective[s]. It also contains its own rest rooms.
The police department section has a basement which will hold a uniform/gear area, armory and ammo room, process room and sally port (secure entryway).
The evidence room is located in the basement, along with the evidence officer’s office.
Tuesday night’s presentation was primarily regarding the interior design of the building, and did not include an exterior design plan.
Brandstetter Carroll said the cost of the facility as presented is approximately $6 million, with $1.2 million of that sum being site development costs (excavation and roadside entry enhancement, and other outside physical alterations to the landscape).
While not discussed at length, Mayor Thomason noted that the cost of the facility would possibly be paid for through bonding, with the city “putting down one to two million” toward the $6 million cost. Rural Development Loans could also be utilized if the project qualifies.
Council members will now weigh the proposal and determine if they approve of the entire proposal or want to alter or change any aspect of the facility as presented.
Design plan presented by Brandstetter Carroll — Blue is the LPD sectoin of the building
with the green being the City Hall section. The light tan section is the public area.






